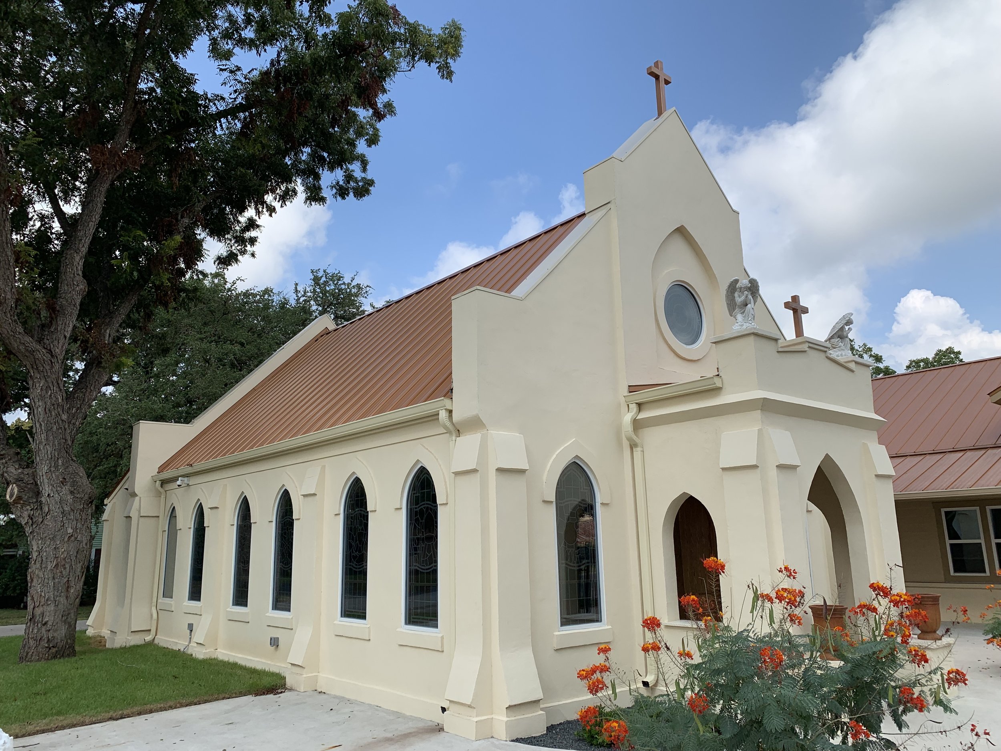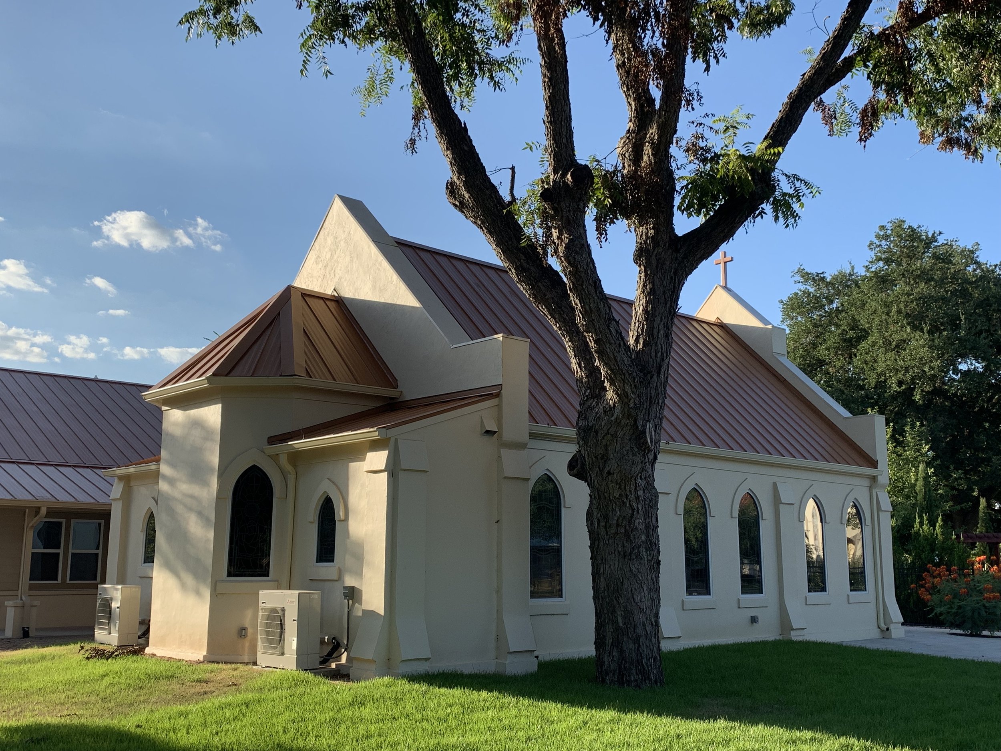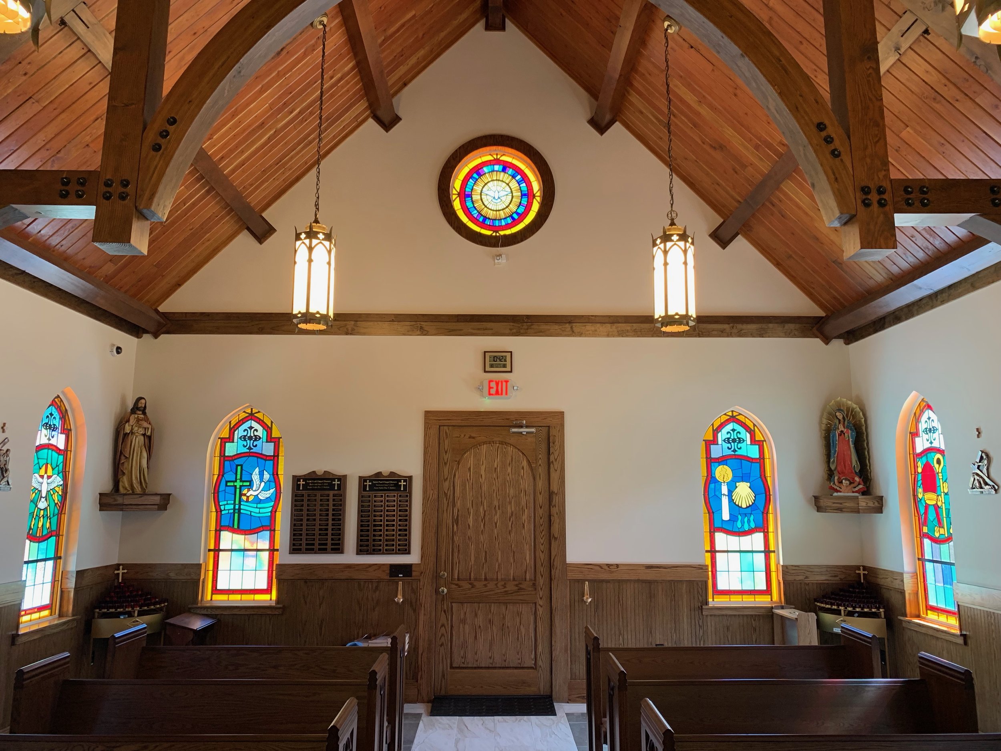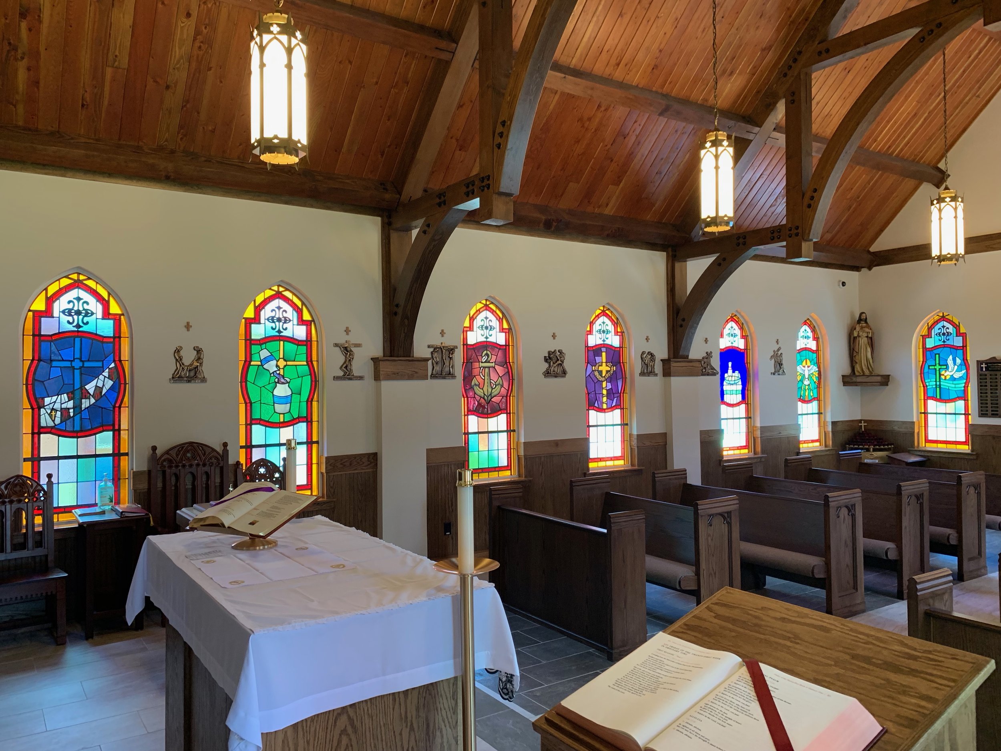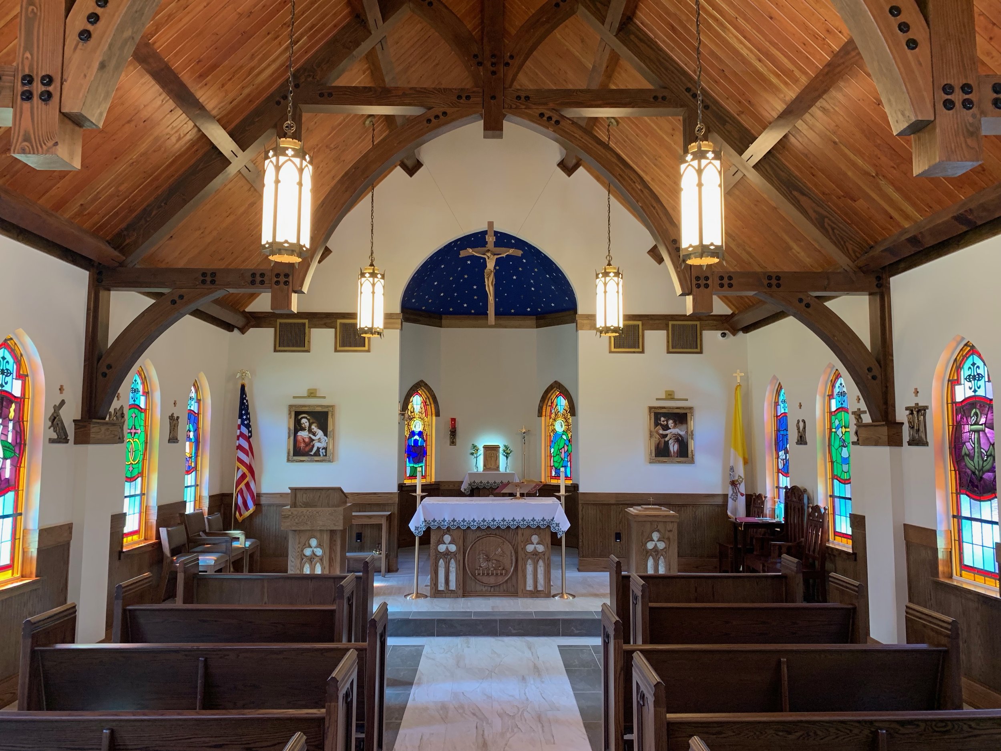
Featured New Construction Design Projects
ST. PAUL CHAPEL
An early project for the firm that spanned design with FGMA and construction coordination with Studio io, St. Paul Chapel was planned as a freestanding structure opposite the historic carpenter gothic church and adjacent to a new parish office, designed to complement the former as many of the wayside chapels that survive in the area reference the churches in the larger towns. The parish office was designed to complement the surrounding neighborhood since the property formerly contained homes.
The chapel is home to daily Exposition of the Blessed Sacrament and occasional small liturgies, seating around 30 people. An impressive prayer garden planned on axis with the chapel as a reflection on the Agony in the Garden and the Blessed Mother’s role in leading us to unite with Christ in suffering.
The chapel is built with a heavy timber Douglas Fir construction and structural wood deck ceilings. Interior coordination included flooring design, paint colors, and custom pendant lighting. Furnishings, sacred art, and stained glass were coordinated independently by the parish.
Dedicated: June 5, 2019

