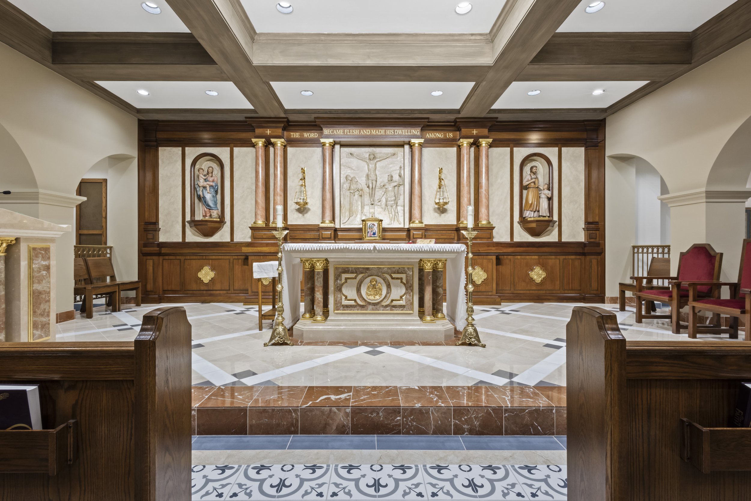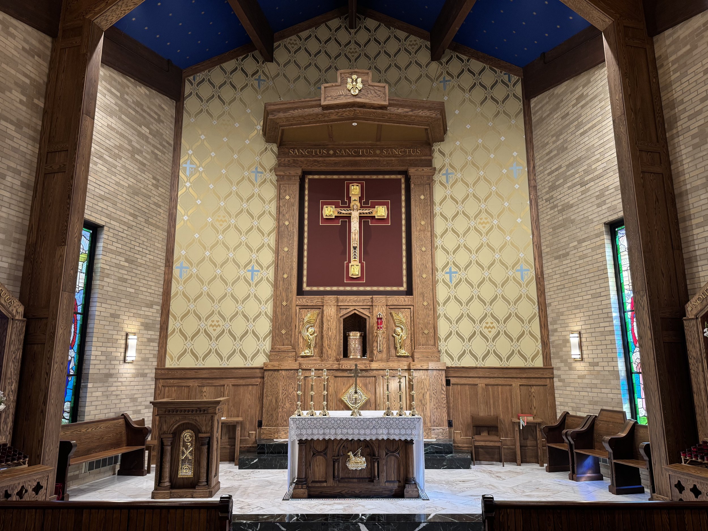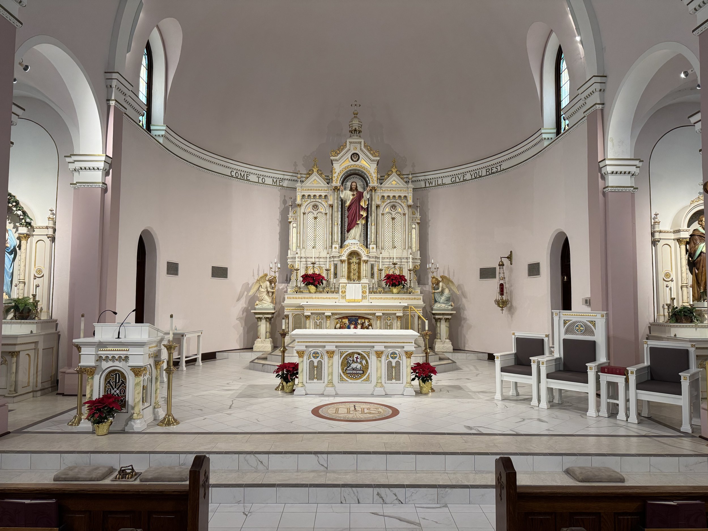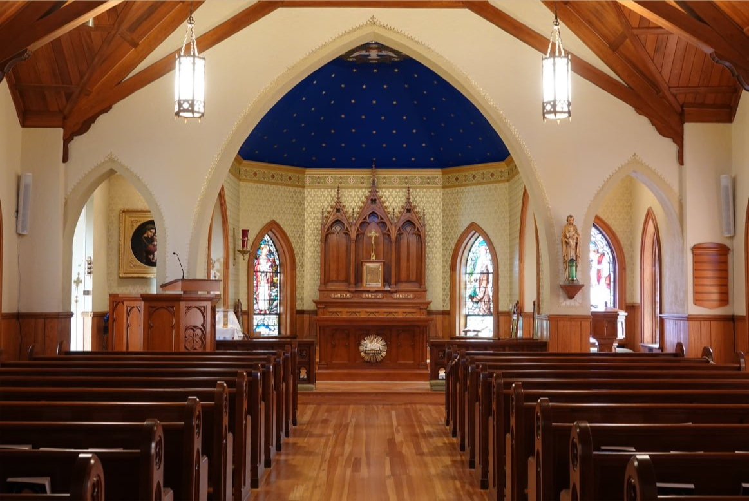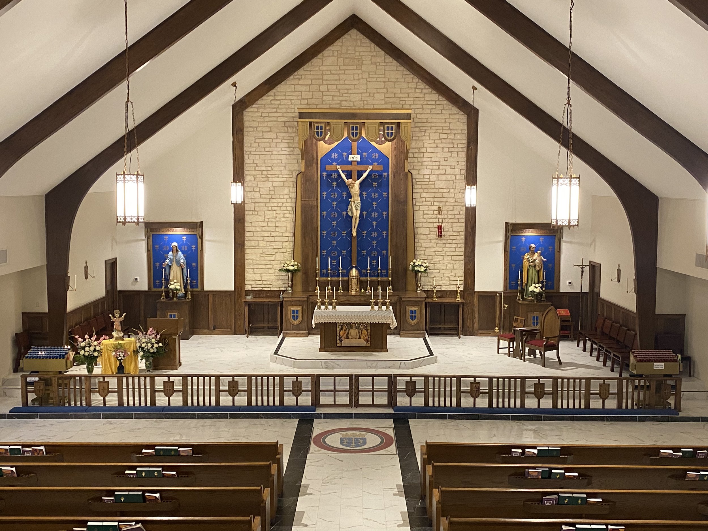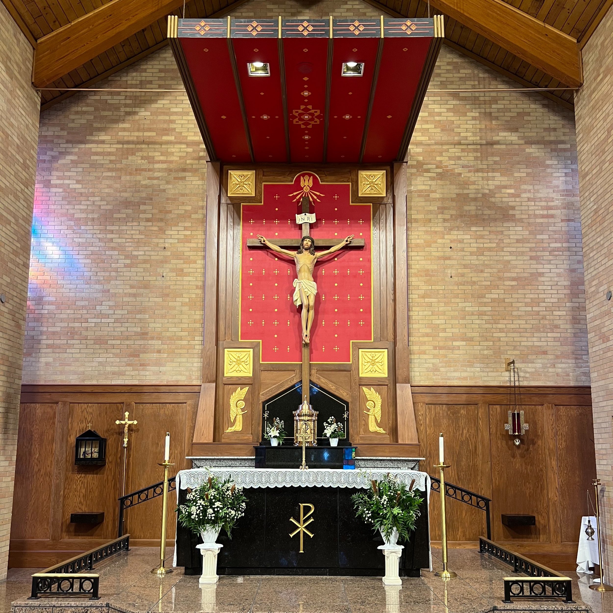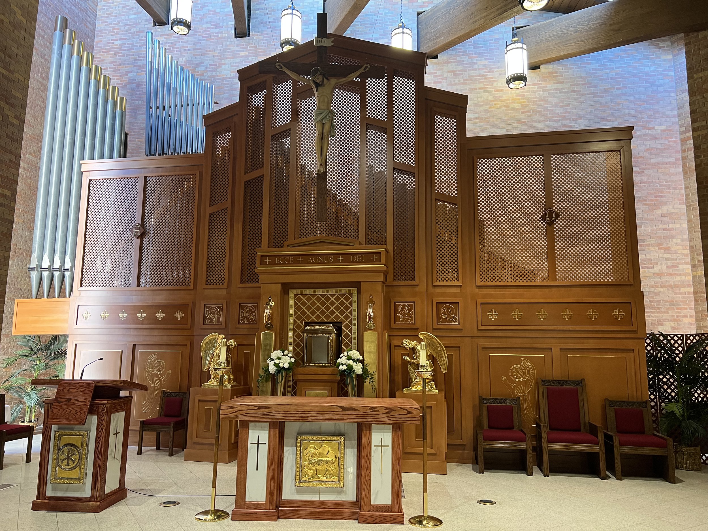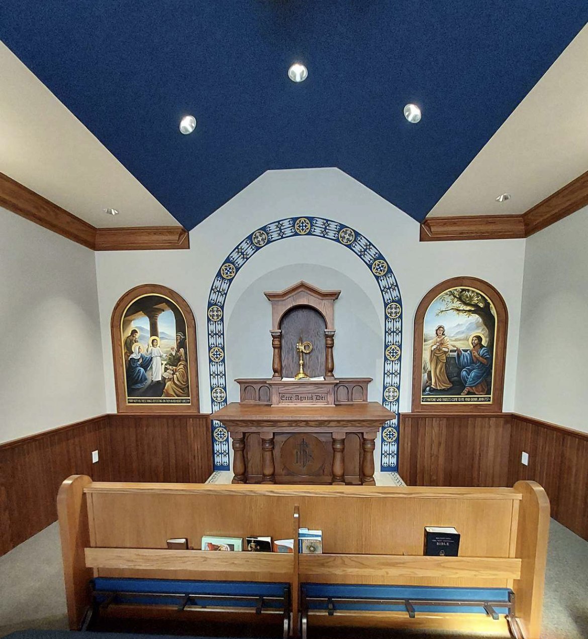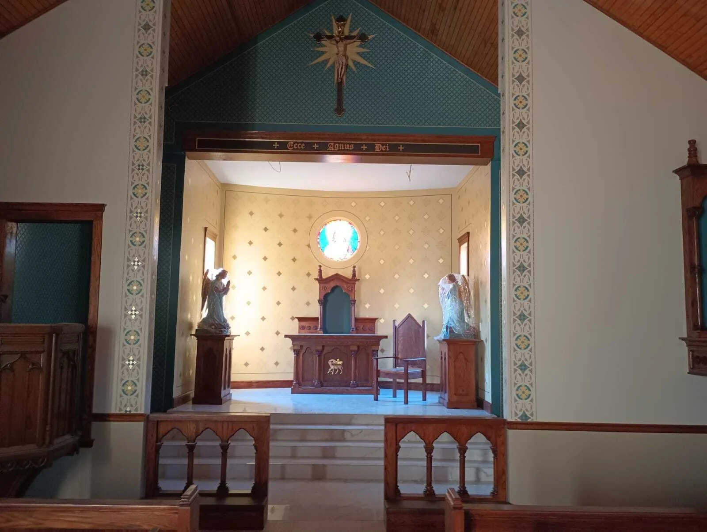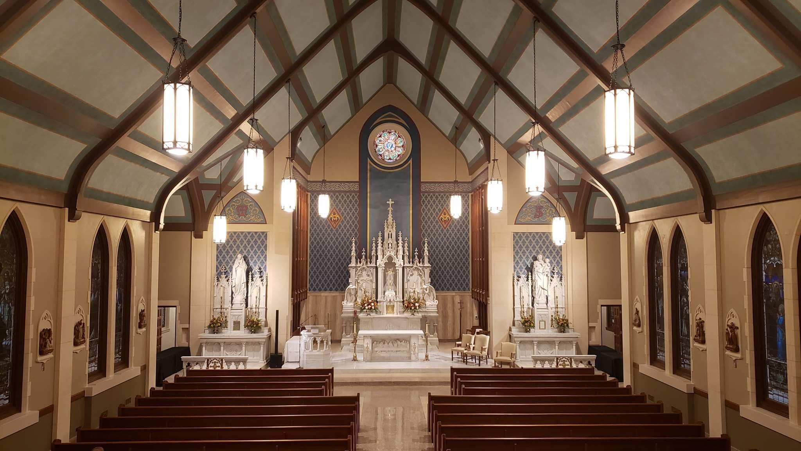
Featured Renovation Projects
Our team’s renovation and beautification work on churches, chapels, and oratories represents a wide range of styles, including romanesque, gothic, classical, Beaux-Arts, baroque, and even midcentury-modern, with structures we have worked on dating from the 1800s through recent 2000s. These projects often take years of planning and discernment, and we enjoy working with a variety of budgets, scopes, and design constraints.





